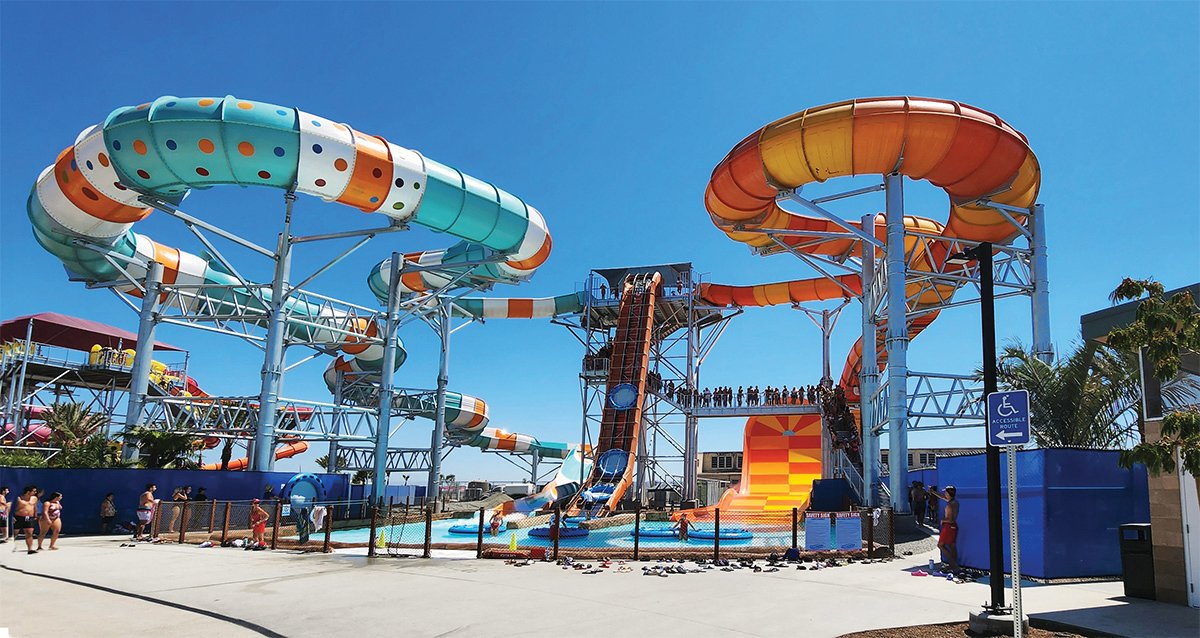Twists And Turns For Wild Rivers
Creative engineering solutions help bring this destination to life
By Colby Nennig
Photos Courtesy of Bundy-Finkel Architects
Spanning 20 acres, featuring 20 thrilling attractions, and serving as the largest waterpark project in the western U.S. in the past decade, Wild Rivers in Irvine, Calif., is a years-in-the-making community destination. The previous Wild Rivers location closed in 2011, and the new facility has been reimagined with state-of-the-art features, including a water coaster with virtual-reality capabilities. It is the first waterpark in the U.S. outside of Orlando, Fla., to offer four six-person, family raft rides.
Before guests could enjoy the rush of Pelican Plunge or relax in the Castaway River, a variety of challenges required creative engineering solutions to bring the $60-million project from concept to completion. Here’s a look at some of the main challenges and how the project team—David Bergman from BergmanKPRS (client) and raSmith (lead civil design consultant)—successfully overcame them.
Minimum Water, Maximum Efficiency
A severe drought affected California during development. The state’s largest reservoirs sank to historic lows, and water restrictions for businesses and residents took effect. The amount of water available for the project site was so limited that the waterpark could not use a water meter larger than two inches.
To meet these restrictions, the team uniquely split the water system into separate systems using two separate meters, which do not operate at the same time. One system sustains daily operations, including the restaurant and restrooms, and the other supports the water attractions. The result? The facility uses a minimal supply of water because the filtration system recirculates the water for efficiency, and only a small amount is lost due to evaporation and splash out.
Creating A New Drainage Pattern
Like a waterslide, this development included a few twists and turns. When the project was relocated to the current site in early 2020, the team faced a new challenge. The area’s natural drainage pattern flowed from the northeast to the southwest. This pattern needed to change because the city was developing the northern boundary into Great Park Boulevard, so the city’s Master Plan of Drainage required the site to drain easterly, but a 26-foot drop in the other direction called for a creative solution. To meet the city’s requirement, raSmith proposed the addition of a retaining wall at the southwest corner with a series of gravity storm drains throughout the site. This approach counterbalanced the area’s natural topography, avoided the use of pumps and lift stations, and allowed the drainage to effectively discharge into the Agua Chinon Channel.
A Stormwater Solution
Typically, with a site of this size the most cost-effective way to satisfy water-quality requirements, if the geotechnical conditions allow, is to design an underground infiltration system. However, Wild Rivers is located within the El Toro Marine Base Groundwater Protection Area, prohibiting infiltration of stormwater.
The design cleared this hurdle by featuring a series of lined bioretention basins with underdrains. The basins include a ponding area; three-inch mulch layer; 36-inch, engineered soil layer; and a 12-inch gravel layer for stormwater management. The bottoms of the basins are lined to prevent infiltration, and an underdrain is installed within the gravel layer to drain the treated stormwater off-site. Generally, as stormwater passes through the planting soil, pollutants are filtered, adsorbed, biodegraded, and sequestered by the soil and plants. These basins prevent any concentrated infiltration that would negatively affect the groundwater plumes monitored by the Navy, and add the benefit of green infrastructure to support the environment.
Fun fact: The initial plan was to have Wild Rivers located at the El Toro Marine Base (decommissioned), which was featured in the 1996 movie Independence Day.
A Ripple Effect And Fluid Design
As previously noted, the boulevard provides vehicle access to the waterpark and the utility mains, which in turn provide service to the site. The roadway wasn’t completely designed or constructed when the team was designing the waterpark, causing a ripple effect. How did the project team design around the undetermined location of the roadway and utility depths?
This challenge necessitated a fluid site plan and utility design. As the site-plan holder, raSmith worked closely with the city’s engineering consultant and other stakeholders who provided the design for the roadway. Wild Rivers made multiple off-site iterations of street and utility revisions. Initially, conservative assumptions were made about the off-site utility depths. The on-site utility design and employee access roadway had to adapt to any revisions to the Great Park Boulevard. The project team ultimately tailored the design to the final sizing and depth of the utility mains at the road to meet compliance requirements and minimize cost.
Elevated Building-Pad Challenges
On a typical project, raSmith certifies the pad elevations of the buildings based on a field survey provided and in coordination with geotechnical and structural engineers. For this project, in addition to each building-pad certification, raSmith was also required to certify the pads for each pool, the lazy river, and the column elevations for every waterslide. An unusually tight timeframe also challenged the team because the waterpark was to open in summer 2022. raSmith worked closely with the general contractor and construction surveyor through every step to ensure the correct elevations for each water attraction were met and conformed to the plans provided by WhiteWater and Aquatic Development Group. The team kept the project on schedule, and the waterpark celebrated its grand opening on July 10, 2022.
Wild Rivers has re-established itself as the premier waterpark in the region, exceeding expectations and providing the community with a fun, family destination.
Colby Nennig, P.E., is a senior project engineer in the Site Design Group at raSmith’s Irvine, Calif., office. He enjoys serving clients on a variety of projects, including parks/recreational facilities, mixed-use, commercial/retail, and industrial establishments. Reach him at colby.nennig@rasmith.com.


