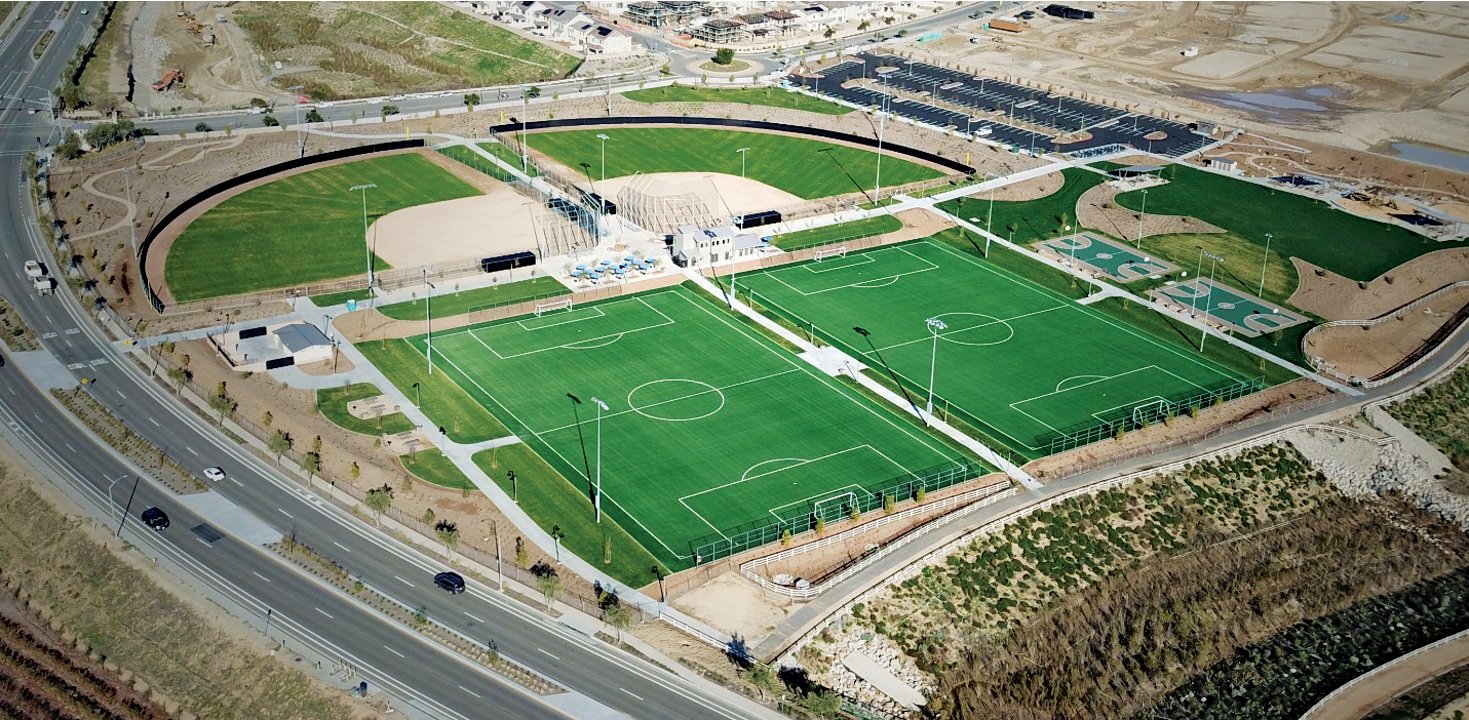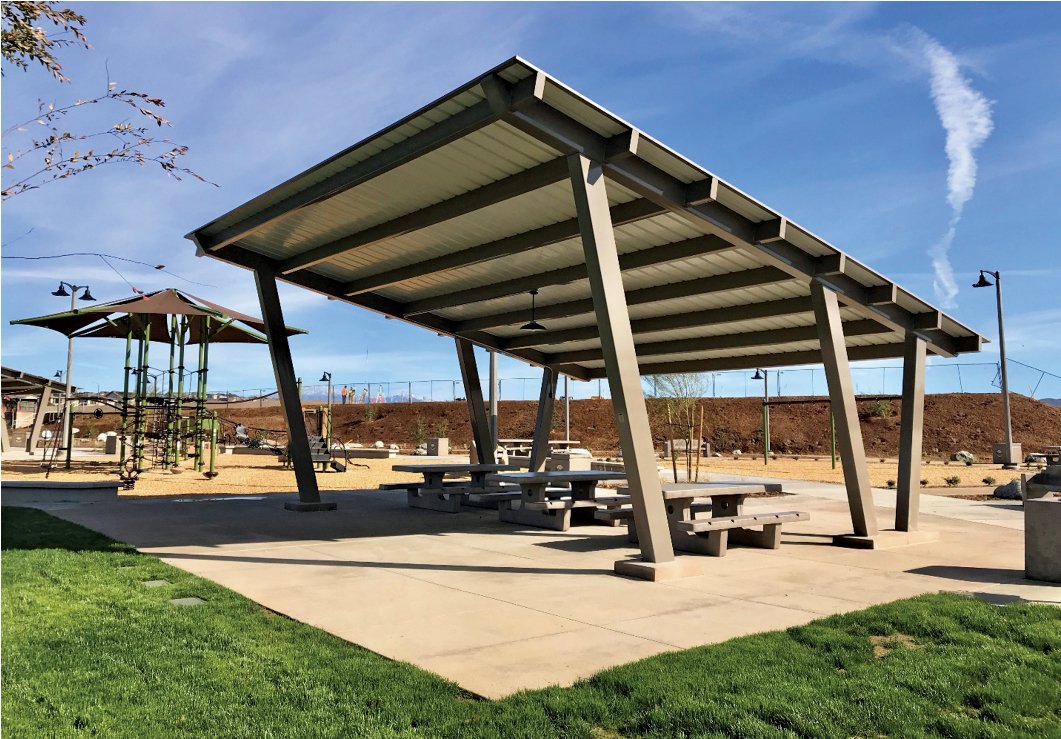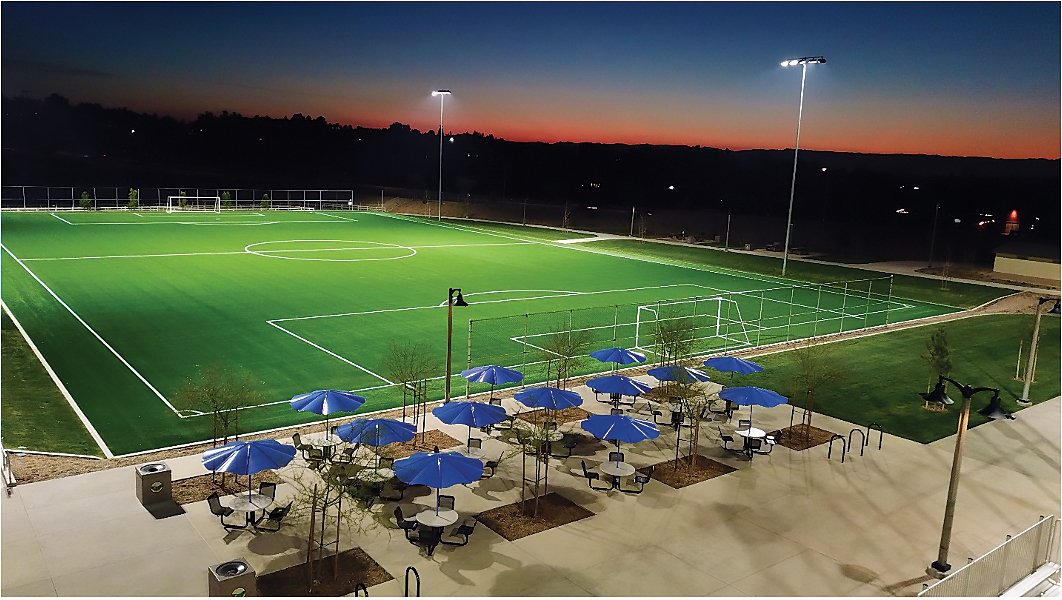Fundamentals Of Sports Park Design
Things to consider in laying out a top-notch project
By Tim Jachlewski, Jr.
The Sports Ranch at Sommers Bend, located in Temecula, Calif., opened to the public in February 2022. The city-owned and –operated, 20-acre, $11.8-million park was a turn-key project constructed by the developers of the Sommers Bend master-planned community (Woodside Homes of Southern California and Wingsweep Corporation), part of a larger development agreement with the city that also included roads, trails, and other public improvements. In-Site Landscape Architecture, Inc., based in San Diego, Calif., provided landscape architectural consulting services, including park master planning, construction budgeting, site-construction documents, and site support. The park includes two baseball fields, two artificial-turf soccer fields, two basketball courts, open lawns, picnic areas, a playground, “nature play” areas, trails, native-plant habitats, a concession building, restrooms, a maintenance building and yard, entry monument signage, connections to the Long Valley Wash trail system, parking for 221 cars, stormwater-management bioswales, and bioretention areas. This article explores some of the fundamentals of sports park design.
Adame Landscape, Inc.
1. Consider park programming and site relationships.
After the park amenities were developed in conjunction with the city, the program amenities were strategically sited within the park master plan, based on their relationship. A concession/restroom building that includes a second-floor park manager office (with a 360-degree view of the park) is located between two soccer fields and baseball fields—convenient hub for players and spectators. A large outdoor plaza with café-style seating is sited next to the concession building with a grid of Palo Verde trees to shade visitors during hot summer months. Two basketball courts are located between the soccer fields, and a playground/picnic zone is accessible from both the parking lot and an adjacent, multi-family housing development. Additional seating and picnic areas are dispersed throughout the park to provide multiple opportunities for large or small gatherings. The maintenance building and yard are located on the west end of the park, with convenient access to the facilities along a 16-foot-wide, central-spine pathway. An additional, prefabricated restroom building is next to the playground/picnic zone to give parents a clear and close view of their children.
During the design process, it was important to consider connections to the larger trail network in the community. The park includes three connections to the Long Valley Wash Trail System and five connections to the street-side sidewalk/trail system. This encourages multi-modal transportation methods, such as walking, biking, and skateboarding, to get to the park from the surrounding community and thus providing a greater desire to exercise and reduce carbon emissions from reduced vehicular trips.
2. Not everything should be sports-related.
Sometimes the emphasis on sports within sports parks is so prioritized that opportunities for other amenities are often overlooked or underdeveloped. The Sports Ranch includes large, non-programmed open-lawn areas for passive recreation, such as Frisbee, exercise classes, catch, “pick-up” soccer/ football/ baseball games, and bounce houses during events. A playground with a separate swing set provides opportunities for younger children to play year-round. Stabilized, decomposed, granite nature trails through native and climate-appropriate landscaping were designed to attract birds, butterflies, and pollinators, as well as to conserve precious irrigation water in dry Southern California. Combined with a state-of-the-art irrigation system that applies water based on actual weather conditions, water-efficient nozzles and dripline for narrow areas, and the use of low water-use plantings in all areas that are not turf or bio-retention basins, the Sports Ranch will conserve more than 10-million gallons of irrigation water per year, as opposed to a fully grass park with a conventional irrigation system. One of these nature trails is adjacent to the playground/picnic zone and provides opportunities for “nature play” in a more natural environment with boulders for climbing and sitting on, native-plant species, and places to explore. By maximizing the variety of outdoor environments, a larger number of park visitors can benefit, including parents, siblings, grandparents, and non-sports park visitors.
3. Be creative with grading design.
Grading design can provide parks the opportunity to enhance a sense-of-place besides merely conveying stormwater and providing pedestrian access. As with most areas of Southern California, the Sports Ranch property was located on a sloping site with a 37-foot elevation from one end to the other. The landscape architects used this grade difference to design terraces and viewing opportunities throughout the park, as well as berms to control road noise and provide visual interest in the nature-trail portions of the park. A bioretention swale with check dams was designed for the center of the parking lot to treat stormwater, and two additional bioretention basins were located on the low portions of the park to treat the remaining stormwater. These basins are landscaped with native riparian plants that can survive during hot, dry months (with supplemental irrigation), as well as during wet months with inundation. Visually and ecologically, this native riparian plant palette ties into the adjacent Long Valley Wash trail and preserved open-space areas. The landscape architects presented the conceptual grading design to the civil engineer during the park master-plan phase to use as a baseline in the final, precise grading and drainage-construction plans.
4. Use durable materials, and consider maintenance.
One effective way to reduce maintenance and replacement costs is to use durable site materials. Heavy-duty steel picnic shelters, concrete/heavy-duty site furnishings, and concrete light poles will look good for years to come. Café-style umbrellas made of steel for low maintenance will provide a long-term shade solution. Materials should be coated with an anti-graffiti element to provide easier cleanup, if necessary. Artificial-turf fields reduce both water consumption and field wear-and-tear. In hot climates, a “cool” infill can be used instead of crumb rubber to reduce surface temperatures and improve player comfort.
A designated, on-site maintenance building and storage yard is a convenient solution to supply equipment and materials for maintenance operations. The Sports Ranch includes a walled storage yard with separate material bays and steel vehicular gates on both sides for easy access.
Lastly, include dog bag-dispenser units and signage to encourage owners to clean up after their pets.
With a little planning and forethought, a sports complex could not only serve sports enthusiasts, but the entire community as a place to gather and enjoy the outdoors.
Tim Jachlewski Jr. is president of In-Site Landscape Architecture, Inc., based in San Diego, Calif. and Orchard Park, N.Y. He is a licensed landscape architect and has completed more than 100 park and recreation design projects over his 28-year career. For more information, visit www.insitelandarch.com.



